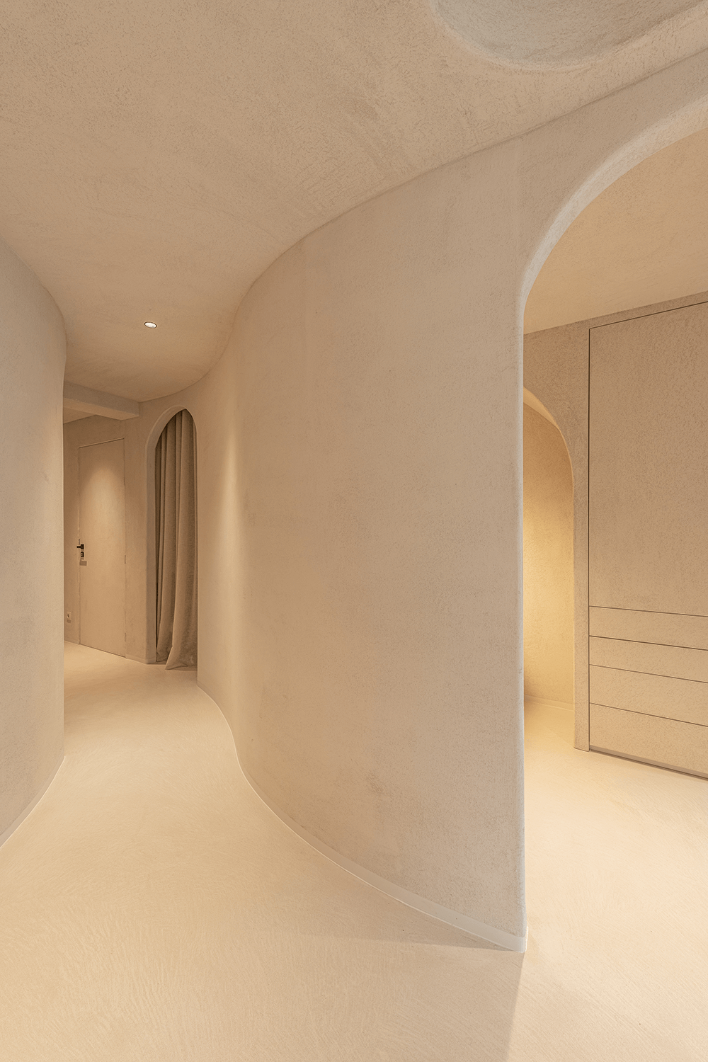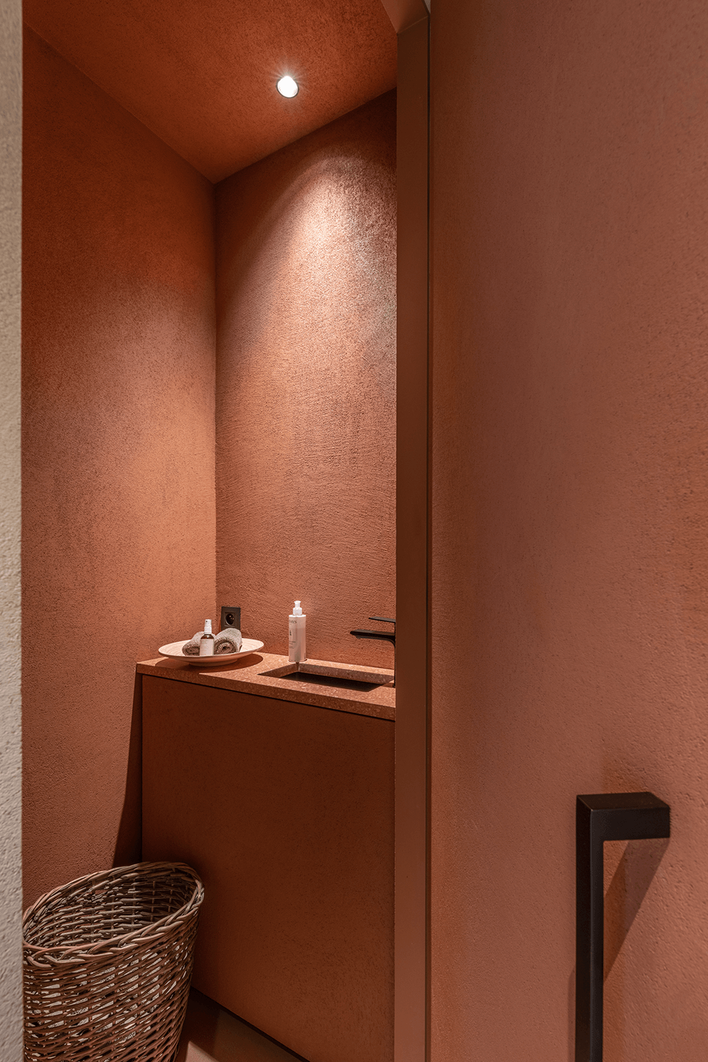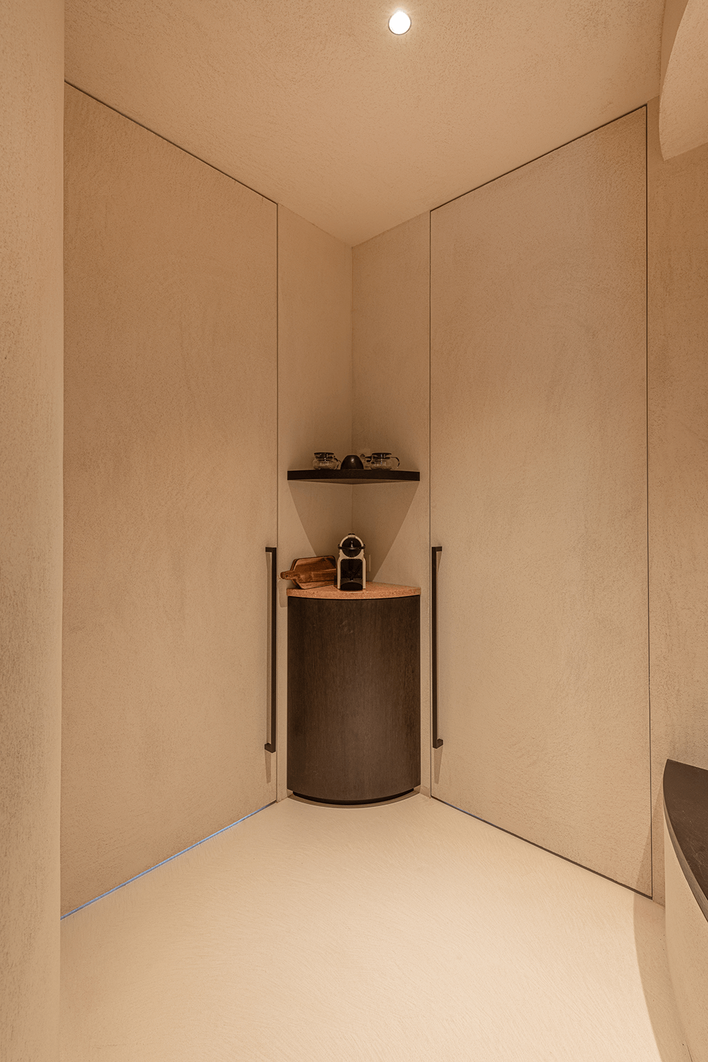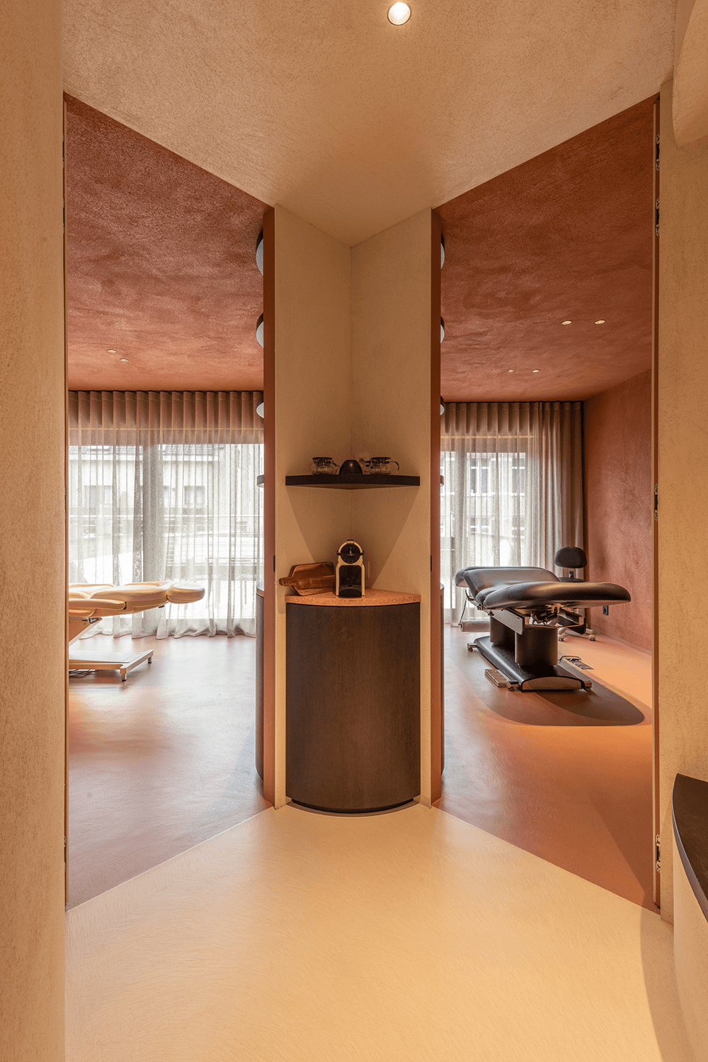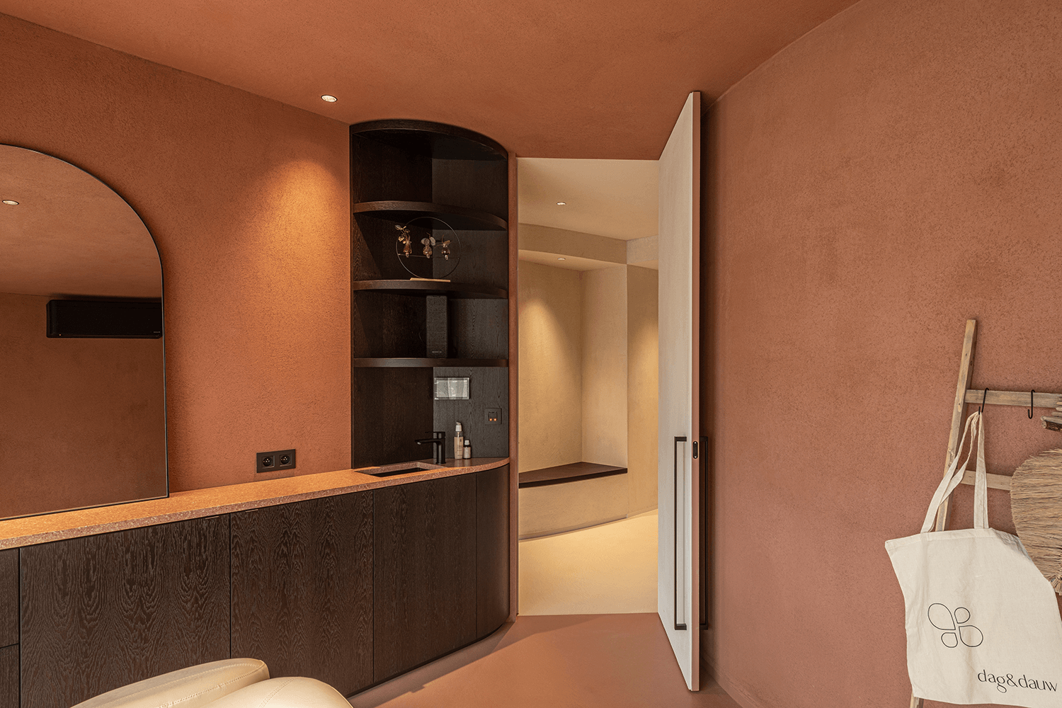Project dag en dauw
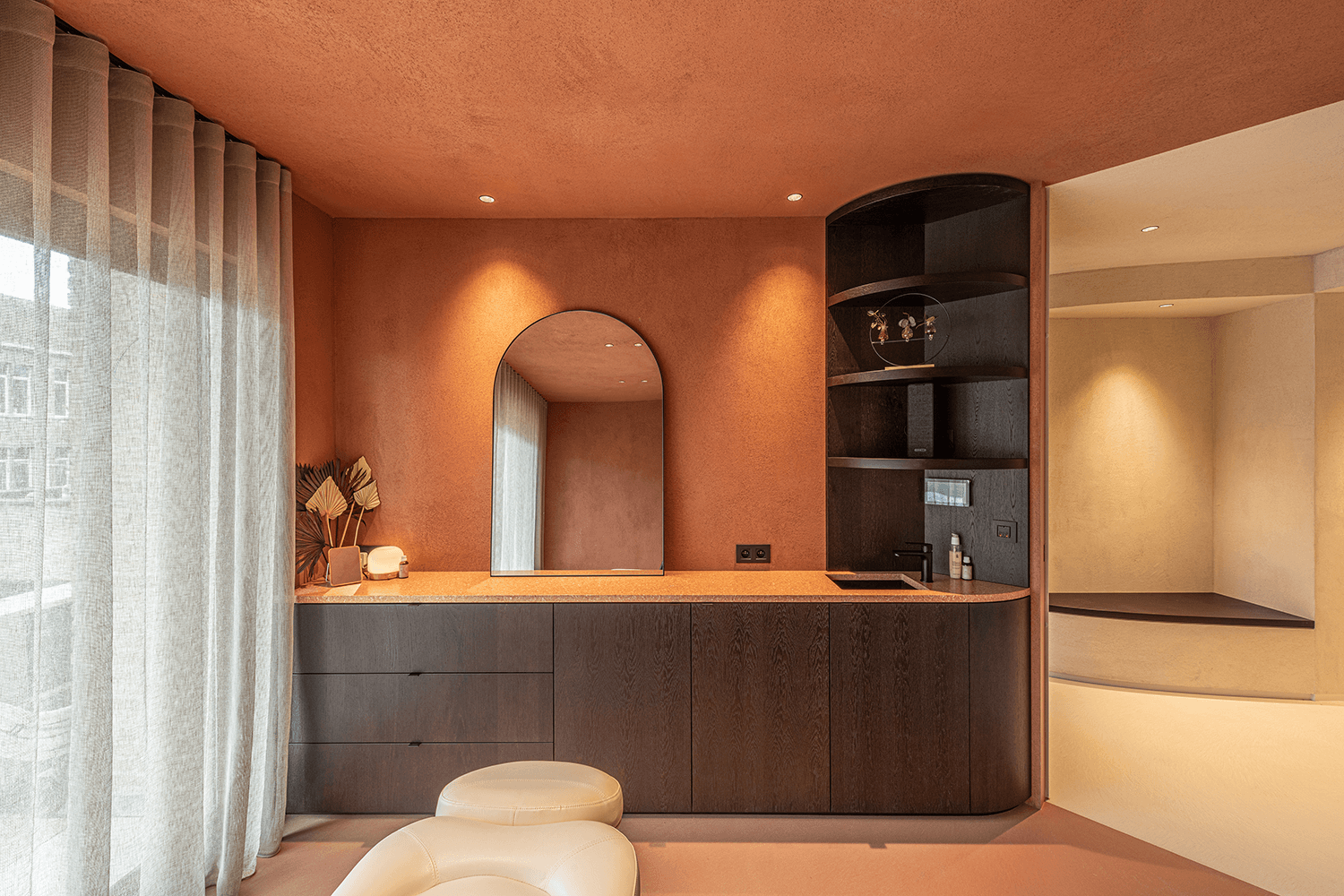
Curved beauty
Our client – the owner of the beauty salon ‘Dag & Dauw’ – contacted us with some specific questions about shortcomings in their existing building. For instance, the salon did not stand out from the outside and passers-by saw little movement. Inside, it lacked a professional appearance. There was no real space to display products in function of sales and the finish of the various treatment cabins left much to be desired. The property also had a dated look and needed updating.
The needs were clear: at least three treatment cabins, an attractive sales area, a waiting area and a nail studio. Furthermore, the interior had to match the new brand identity, which exudes a natural tranquillity. A challenge given the limited floor space and its location on a busier main road.
In the almost rectangular space, we started with tabula rasa. The existing straight interior walls disappeared from the plan and were replaced by undulating walls. This intervention makes the visitor’s experience calmer and creates a natural flow through the space. Customers enter an atmospheric retail space bathed in light. A limited use of materials, textures and colours transforms the space into an oasis of calm. Enhanced by the right music and fragrance, this ambience contrasts sharply with the hustle and bustle of the street.
In the middle of the retail space, we integrated an element in the form of the revamped logo. This element serves as a display – with additional hands washer – for the various beauty products and as a seating element where customers can wait a while for their treatment. Next to it, we created the nail studio. By bringing these two to the front, we ensure that passers-by always see movement in the salon, contributing to its professional look and visibility.
The materiality of the salon is kept to an absolute minimum, walls and bespoke furniture are rough plastered with stucco, a matching seamless floor and dark wooden accents. The more intimate treatment rooms were given a place at the back. Behind each of the three doors is a brown-red space, giving the treatment rooms a different dark atmosphere.
By thoughtfully handling the given space and the client’s wishes, we created a quiet oasis on a busy connecting road, where visitors can enjoy a whole range of treatments where they can unwind.
Gallery
