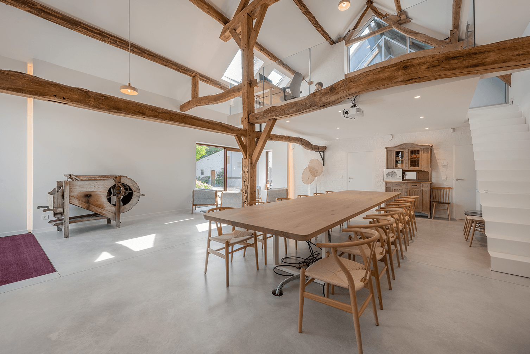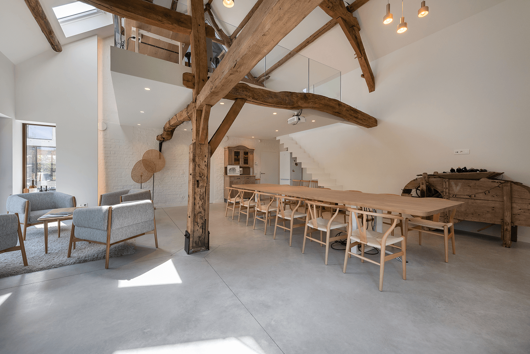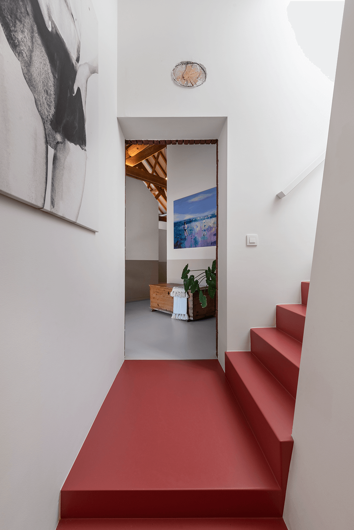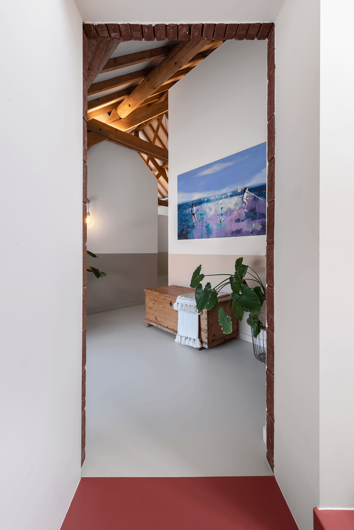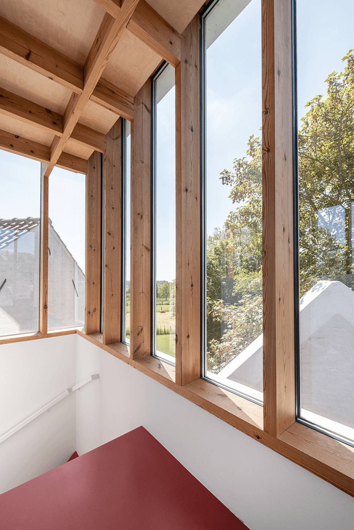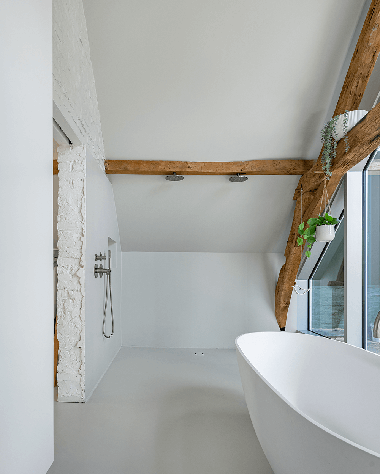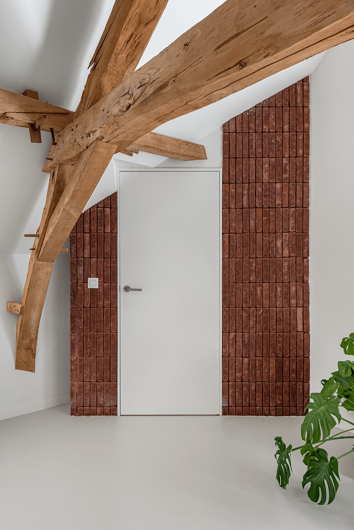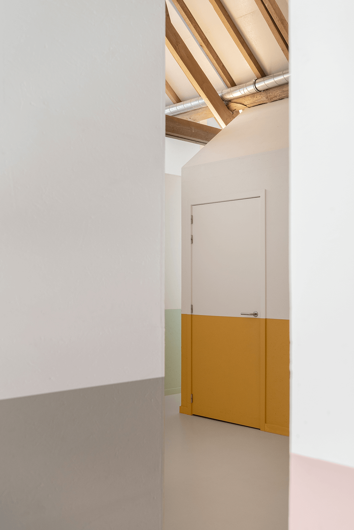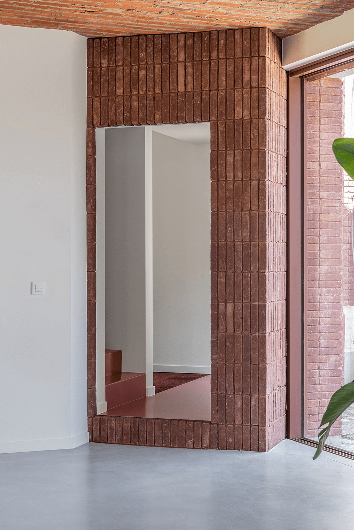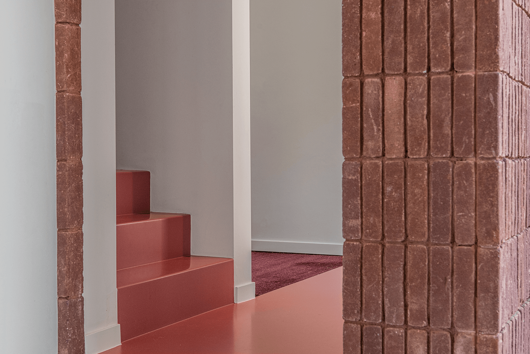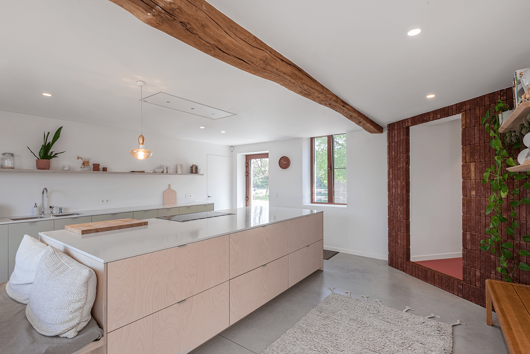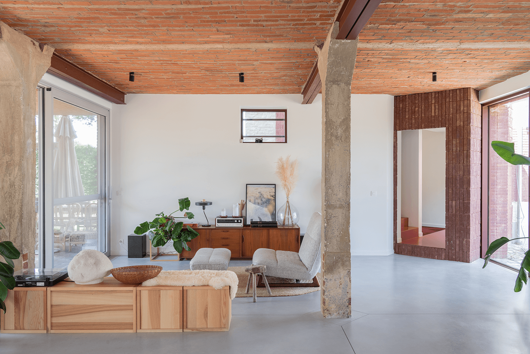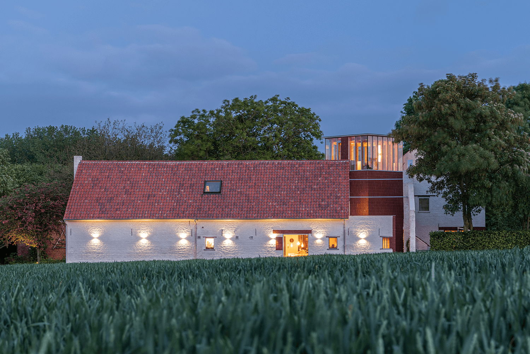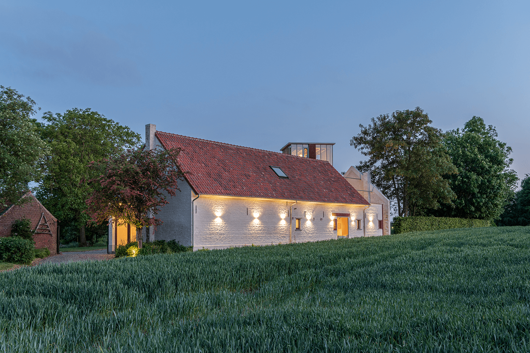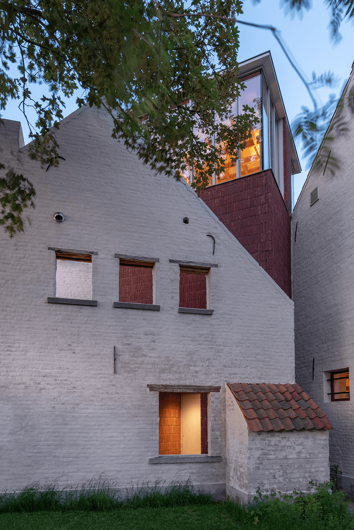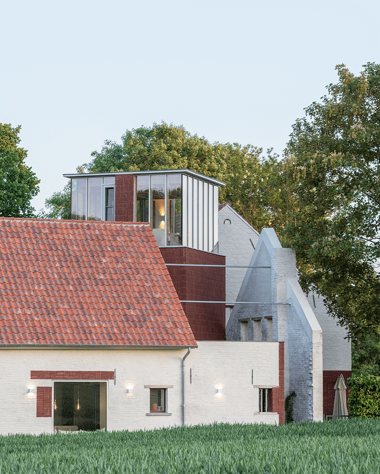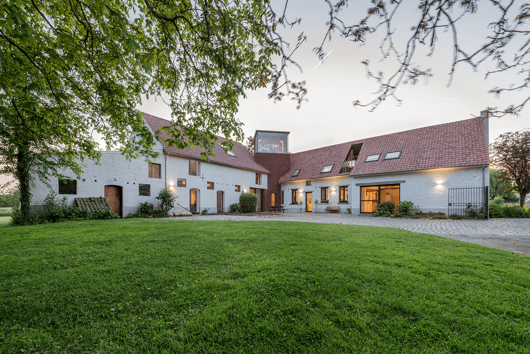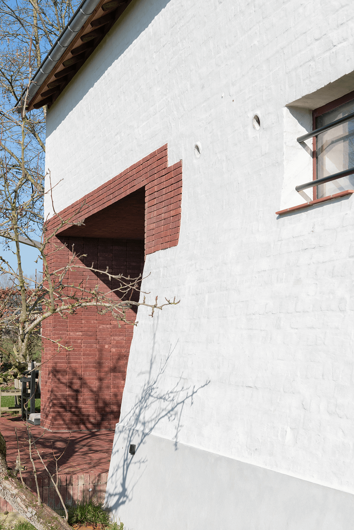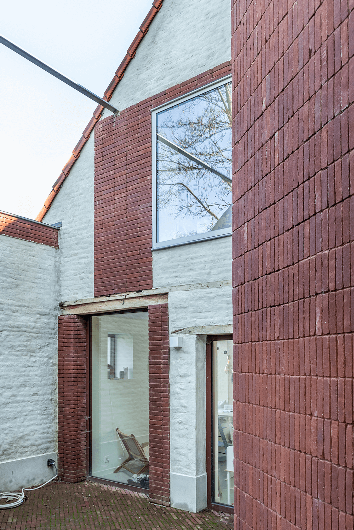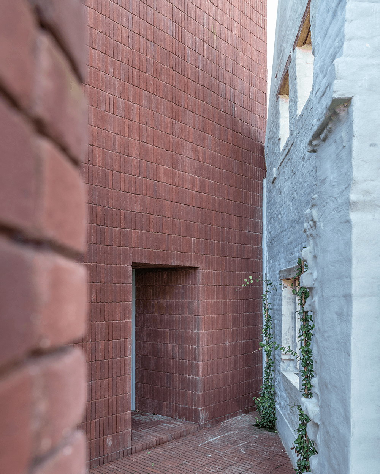Project Hinge Farmhouse
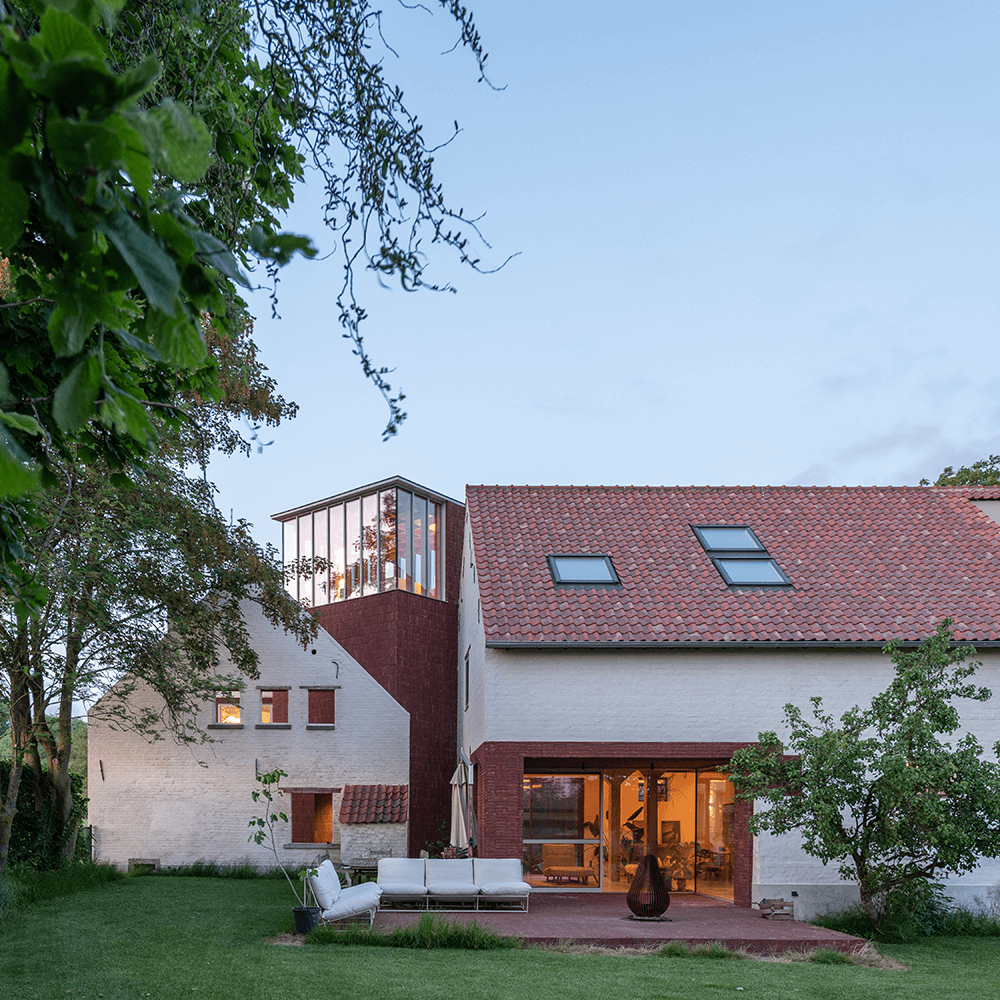
Inspired by Kintsugi art style
For our client from Lennik, we allowed our creativity to run wild on an old farm, located in the rural fields of Pajot. The typical Flemish farmhouse consisted of a house and a studio with adjacent outbuildings built around a central courtyard.
In our design, we wanted to include the outbuildings in the main house. To achieve this, a connection between both volumes had to be created. This connection took the form of a central circulation space, a tower-shaped volume in which the central staircase was placed. At the top, room was created for a home office, from where the residents can enjoy 360° views over the surrounding fields, forests and courtyard.
We also aimed to turn the courtyard into a private oasis, which only reveals itself as soon as you enter the house. In order to achieve this, the existing entrance had to be moved to the back of the new hinge point. On the ground floor, we find not only the new living spaces, but also an office. This office is located on the street side to ensure maximum views from the living spaces. The office is also separately accessible so that the private quarters remain inaccessible to professional visitors.
The new tower-shaped volume also creates a division on the upper floor. This way, parents and children are each assigned their own wing. The parental wing houses a spacious bedroom with adjacent bath room and outdoor shower on a patio integrated into the roof. On the other side of the central stairwell, the large open space was arranged with small sleeping units. These are the children’s personal cocoons with surrounding space to play and work. A separate bathroom was also provided for them.
The new added volume was given a hinge function, as it were, between all the spaces of the house. Visually, the presence of this volume was enhanced by the use of red bricks. These stand in stark contrast to the whitewashed façades of the original buildings. Inside, the tower was also given a red brick finish, seemingly cutting through the existing structures.
Giving the house a new layout inside also created additions and corrections to the outside of the existing buildings. By analogy with the Japanese art style Kintsugi, these were kept visible. The philosophy behind this considers repairs as part of an object’s history. The same red brick that covers the tower forms these scars, providing the façade with a unique appearance.
The residents of this property are very keen on their privacy. That is why several patios can be found throughout the house. From here, the beautiful views of the surrounding landscape can be enjoyed in peace and quiet.
In the next phase, the lower stable walls will embrace the new to be constructed swimming pool with outdoor kitchen. This southern spot will be in contact with the large, double-height patio adjacent to the living space and children’s rooms. Also during this phase, the existing courtyard will be redesigned to bring the surrounding greenery right up to the façades.
Gallery
